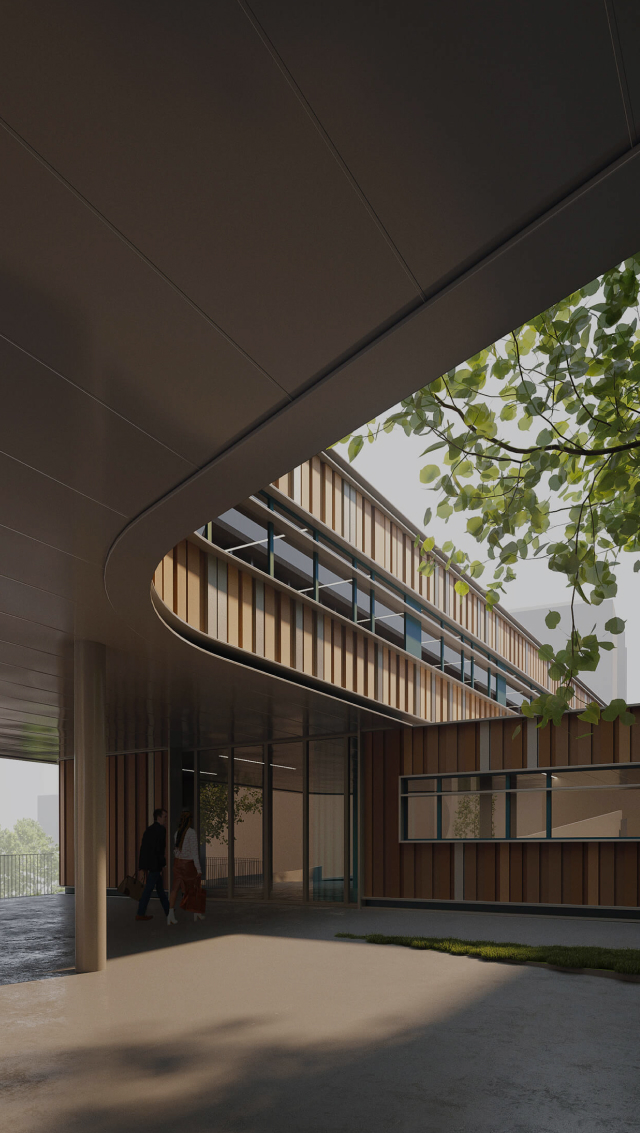ELEMENTI ED EDIFICI PREFABBRICATI CHE DANNO FORMA A UNA VISIONE
Da sempre, Magnetti Building è impegnata nel dare vita a un’edilizia prefabbricata innovativa, capace di combinare tradizione e innovazione, ispirare il futuro e plasmare gli edifici di domani. Per questo, lavora per superare il concetto di prefabbricato tradizionale e dà forma a elementi ed edifici unici, innovativi e sostenibili, capaci di unire i processi di industrializzazione e le necessità di personalizzazione. Un approccio pionieristico che dà forma a soluzioni prefabbricate tecnologiche e integrate, dalla realizzazione di edifici chiavi in mano fino alla riqualificazione di fabbricati esistenti in armonia con il loro contesto territoriale.
Magnetti Building realizza sistemi prefabbricati innovativi, tecnologici e di qualità, che si integrano ai servizi per costruire opere moderne e funzionali, che si compongono per dare forma a edifici unici, personalizzati e in costante evoluzione, capaci di trasformarsi coerentemente con il contesto in cui vivono.
Ogni sistema
É un'opera
di forma ed
evoluzione
160
Progetti
realizzati
all'anno
TRAFILERIE MAZZOLENI
Moduli prefabbricati innovativi e texture personalizzate per la realizzazione del nuovo centro direzionale di un’azienda nel cuore di Bergamo.
ZERNERI ACCIAI
Una realizzazione complessa per la nuova sede di Zerneri Acciai, con prodotti prefabbricati e scelte progettuali attente alla sostenibilità ambientale e all’efficienza energetica.
OXYTURBO
La nuova sede di Oxyturbo è un esempio eccellente di architettura industriale contemporanea, che combina funzionalità, sostenibilità e attenzione al benessere dei lavoratori.
FONDAZIONE TEATRO DONIZETTI
Pannelli e materiali innovativi, studiati appositamente per la riqualificazione dei volumi esterni e della torre scenica del teatro Donizetti di Bergamo.

PILASTRI DI SOSTENIBILITÀ
Per dare forma ad un futuro più sostenibile, Magnetti Building ha costruito un modello basato su quattro pilastri fondamentali: governance, prodotto, clienti e fornitori, persone e ambiente.
Quattro driver di crescita che esprimono i valori e la filosofia di Magnetti Building e la proiettano all’interno di un modello di impresa più circolare e a minor impatto ambientale. Da queste direttrici nasce il nostro primo bilancio di sostenibilità.
UNA STORIA DI PROGETTI UNICI
Dal 1874, Magnetti Building realizza edifici e manufatti prefabbricati con un approccio all’avanguardia. Qualità elevata, persone, tensione verso l’innovazione e cura dei dettagli: un lavoro portato avanti con passione per dare forma agli ambienti e alle città di domani. Dal 2022 è parte di un Gruppo solido e strutturato, per costruire il futuro dell’edilizia.



















